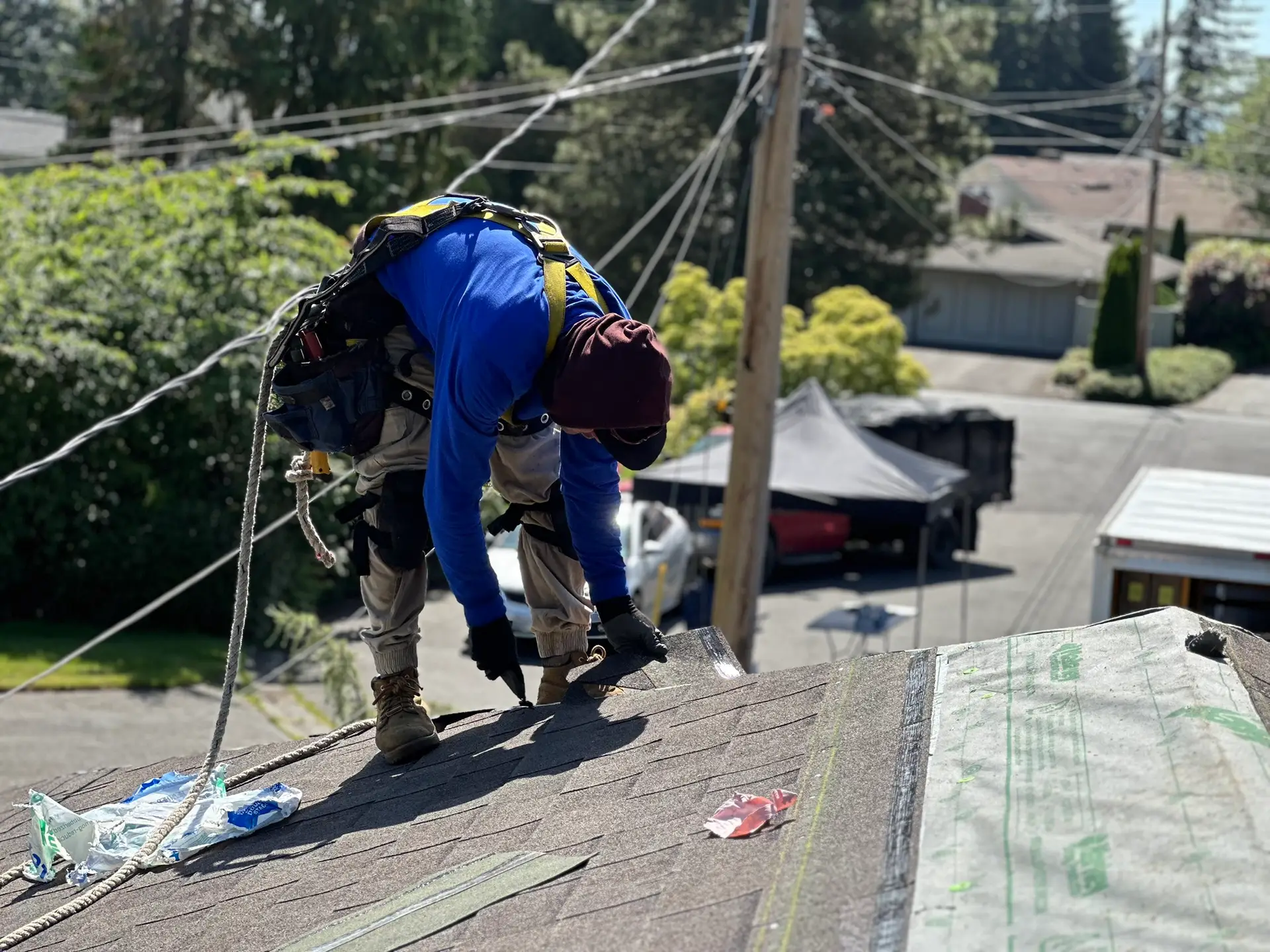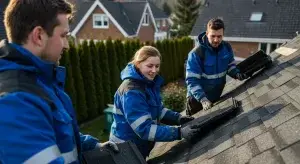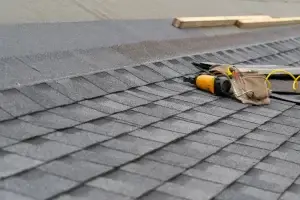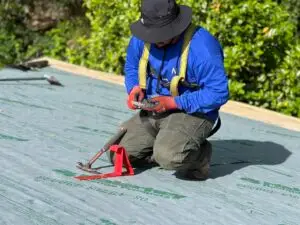Even though shingles and gutters are the most visible aspects of a roof, roof sheathing plays an equally important role in maintaining the integrity of your roofing system.
Your roof’s sheathing (or decking) is the layer that rests between the rafters or trusses and the outer roofing material. It provides structural support, insulation, a nailing surface for shingles, and protection against weather and moisture.
Without the sheathing, even the best tiles or shingles won’t be as effective at protecting your home. In this blog, we’ll dive into a detailed discussion and comparison of the two most popular sheathing types in the market: sheets and planks. In addition, different roof sheathing materials offer varying levels of strength, moisture resistance, and cost, impacting the roof’s stability and longevity.
Let’s break down each of these and help you get clarity on which one is the best for your home!
Sheet Sheathing
Sheet sheathing is made from large, flat panels that are typically 4×8 feet and attached to the roof’s rafters or trusses to create a stable base for roofing materials. Sheet sheathing is the most common form of sheathing used in modern construction because of its efficiency, durability, and cost-effectiveness. Let’s look at the two most common sheet sheathing materials used today: plywood and OSB.
Plywood
For decades, plywood has been the most popular choice for roof sheathing because of its durability and moisture resistance. One of its most impressive benefits is its ability to get wet, dry out, and return to its original shape, which keeps your roof stable through changing seasons.
Plywood is made using thin layers (plies) of wood veneer glued together in a cross-laminated pattern, which gives plywood its exceptional strength. There are two popular plywood varieties available: CDX and marine-grade.
- CDX plywood is construction-grade and is preferred by contractors because of its superior moisture resistance and stronger nailing surface. CDX indicates that one side of the board is C-grade while the other side is D-grade, and the X refers to the exterior-grade glue.
- Marine-grade plywood is used in areas with high moisture levels. It uses waterproof adhesives to ensure that the layers don’t separate when exposed to moisture. This type of plywood is manufactured to meet strict BS 1088 standards, preventing fungal growth even in extreme humidity.
Apart from moisture resistance, plywood has some additional features that make it ideal for sheathing:
- High Structural Integrity: It resists sagging and maintains a stable surface even under heavy loads, and is sometimes made with more layers for greater structural integrity. Plywood has approximately 10% more “pull strength” than OSB, which means it holds nails better. And even if fasteners are overdriven into the plywood sheathing, they have a smaller impact on the sheathing’s structural performance than on OSB.
- Resists Delamination: It’s less likely to swell or separate when exposed to moisture.
Plywood panels are usually installed with gaps of around ⅛ inch, which allow for the natural contraction and expansion of the wood (due to moisture and temperature fluctuations) and prevent buckling when the material expands. But if the plywood is installed too tightly together, no amount of fasteners will hold it down when it expands.
For roofs with asphalt shingles installed on top, a plywood sheathing thickness of ⅝ inch is recommended, while metal roofs need a plywood thickness of ¾ inch for support. For best results, plywood is installed with a specific orientation, with the face grains running perpendicular to the supports and the sheets ideally spanning at least three rafters or trusses.
Due to its numerous benefits, plywood has a higher price tag than OSB and comes with extra weight. Sometimes, it also comes warped, like “it just came out of a can of Pringles”, making installation more difficult and time-consuming.
Overall, though, professionals often refer to plywood as “bullet proof” in terms of its resilience, and this reputation keeps plywood in demand for premium construction projects where long-term performance is preferred over short-term savings.
Oriented Strand Board (OSB)
In the 1980s, a major shift occurred in the roofing industry when Oriented Strand Board (OSB) emerged as a cost-effective alternative to plywood.
OSB is made from compressed wood strands arranged in specific orientations and bonded with adhesives under heat to create a solid panel. Each layer’s strands are arranged perpendicular to the one below, creating panels with uniform density – a different approach to strength than plywood.
Today, it has become one of the most widely used sheathing materials and accounts for 69.8% of sheathing sales in the US.
But how does OSB stand against moisture? While it initially resists moisture better than plywood, it takes longer to dry once saturated. You should also pay attention to the edges, which swell faster than the center when exposed to moisture for a prolonged period, and this change is irreversible.
However, OSB offers several advantages that have afforded it such a large market share:
- Affordability: OSB sheets are priced $3-5 less per panel than plywood.
- Consistent Quality: The manufacturing process for OSB produces panels with fewer natural defects and more uniformity.
- Availability: OSB is widely available and used in most new construction projects. It’s also eco-friendly as it uses fast-growing forest resources and maximizes the use of wood fiber, reducing waste.
- Easy Handling: It’s generally flatter and more consistent than plywood, making it easier to work with during installation.
Because of these features, OSB offers reliable strength and structural support for standard roofing applications in different weather conditions. However, care must be taken that it’s installed with proper gaps that allow for natural expansion and with protective measures against moisture. For example, special resins and enhanced edge sealants are used on OSB panels for better water resistance and to make their performance more comparable to plywood in humid regions.
OSB comes in varying thicknesses, with ½ inch being the most common for residential roofs. And while gaps for expansion are recommended for all wood-based sheathing, they’re particularly important for OSB because of its susceptibility to edge swelling. It’s best practice to leave gaps of ⅛ inch between OSB panels and orient it properly across rafters and supports.
However, like with any other material, OSB comes with a few limitations. Apart from its lower resistance to water than plywood, it’s also more sensitive to fastener placement, and overdriven nails can greatly reduce its structural integrity. That’s why roofers need to calibrate their nail guns carefully to avoid piercing the material too deeply.
Industry observations also suggest that roof sheathing that becomes saggy when exposed to humidity, especially with rafter spacing more than 20 inches, is OSB in most cases rather than plywood. This means that when exposed to moisture or installed without adequate waterproofing, OSB deteriorates more rapidly.
In addition, the adhesives used in OSB manufacturing usually contain formaldehyde, which raises eyebrows about indoor air quality and environmental concerns.
Plank Sheathing
Plank sheathing is a traditional yet fast-declining decking system made from solid wood boards that offer natural ventilation, have greater aesthetic appeal (exposed wood looks more rustic), and can accommodate slight structural shifts without cracking.
Planks are typically 1×6, 1×8, or 1×10 in size and nailed perpendicular to the roof’s rafters or trusses, spaced 16″ or 24″ on center with gaps of ⅛ to ¼ inches left between planks to allow for wood expansion. Traditionally, 8d or 10d common nails were used, driven in every 12-16 inches along each rafter.
Plank sheathing is mostly used in historic home restorations (homes that were built before the 1950s) to preserve authenticity, in specialty projects such as rustic cabins or timber-frame structures, and for roofs with wood shakes/shingles for better ventilation and drainage.
However, compared to sheet sheathing, planks are more expensive, labor-intensive, and prone to warping, splitting, and rot. That being said, let’s look at the five primary types of wood used in plank sheathing.
Pine
Pine planks are used primarily in temporary projects or where budget is a priority. Pine is lighter than fir but heavier than spruce and has a straight grain with occasional knots. It’s best for dry climates because of its low moisture resistance, and requires treatment for rot resistance if installed in wet regions.
Pine also accepts stains and sealants well and is easy to cut and nail. However, it’s less durable than hardwoods and prone to warping and twisting.
Fir
Fir is most commonly used in premium-quality residential and commercial roofs where strength is a priority (fir has an excellent strength-to-weight ratio). It has a higher density and minimal warping compared to pine, and its grain is tight and straight. It’s also more expensive and resists moisture better than pine, but might still require sealing in humid climates.
Spruce
Spruce is mostly used in older homes, lightweight structures, non-load-bearing decorative roofs, and historic restorations because of its weak structural integrity. It has a lower density than pine and fir and is easy to handle. Its grain is fine and even, and it has a smooth surface that enables easy installation. However, spruce absorbs water very quickly and is highly susceptible to rot and insect damage.
Cedar
Cedar is typically used in premium roof projects, especially under wood shakes/shingles. It’s softer than fir but more stable, and has a straight grain with natural oils.
Cedar is also aromatic and naturally resistant to insect damage and moisture, making it the ideal choice for humid or coastal climates. However, the wood is softer and can dent more easily, and has limited structural integrity for heavy roofing. It’s also 2-3 times more expensive than pine.
Redwood
Redwood is the most premium type of plank sheathing. It’s very expensive, costing up to 5 times the cost of pine, and is used in luxury homes, historic buildings, and high-end wood roofs.
It has a medium-high density – stronger than cedar but more lightweight – and the grain is straight with beautifully rich color variations. Redwood is also exceptionally resistant to moisture and insects because of its natural tannins, and is extremely durable and long-lasting. However, redwood is not easily available due to environmental regulations.
Signs Your Sheathing is Deteriorating
But whether you have sheet sheathing or plank, how can you tell that your existing sheathing is deteriorating and needs to be replaced?
Watch out for the following signs:
- Sagging or soft spots where the roof feels spongy upon walking
- Visible sagging between rafters
- Repeated leaks despite frequent repair
- Mold or mildew in the attic, indicating trapped moisture
- Warped or swollen sheathing panels
If you notice any of these issues, it’s time to call in a professional roofing contractor to take a look!
Who Should I Call to Look at My Roof?
NearMe Roofing Company is a trusted local roofing contractor in Seattle and the Greater Puget Sound area. We go beyond merely finishing a job and make sure you get a roof that lasts you throughout the life of your home with the right installation and maintenance.
Not sure if you should schedule a repair? No worries! Instead, schedule a free roof inspection with us, and we’ll take a look at what your roof’s health looks like.





